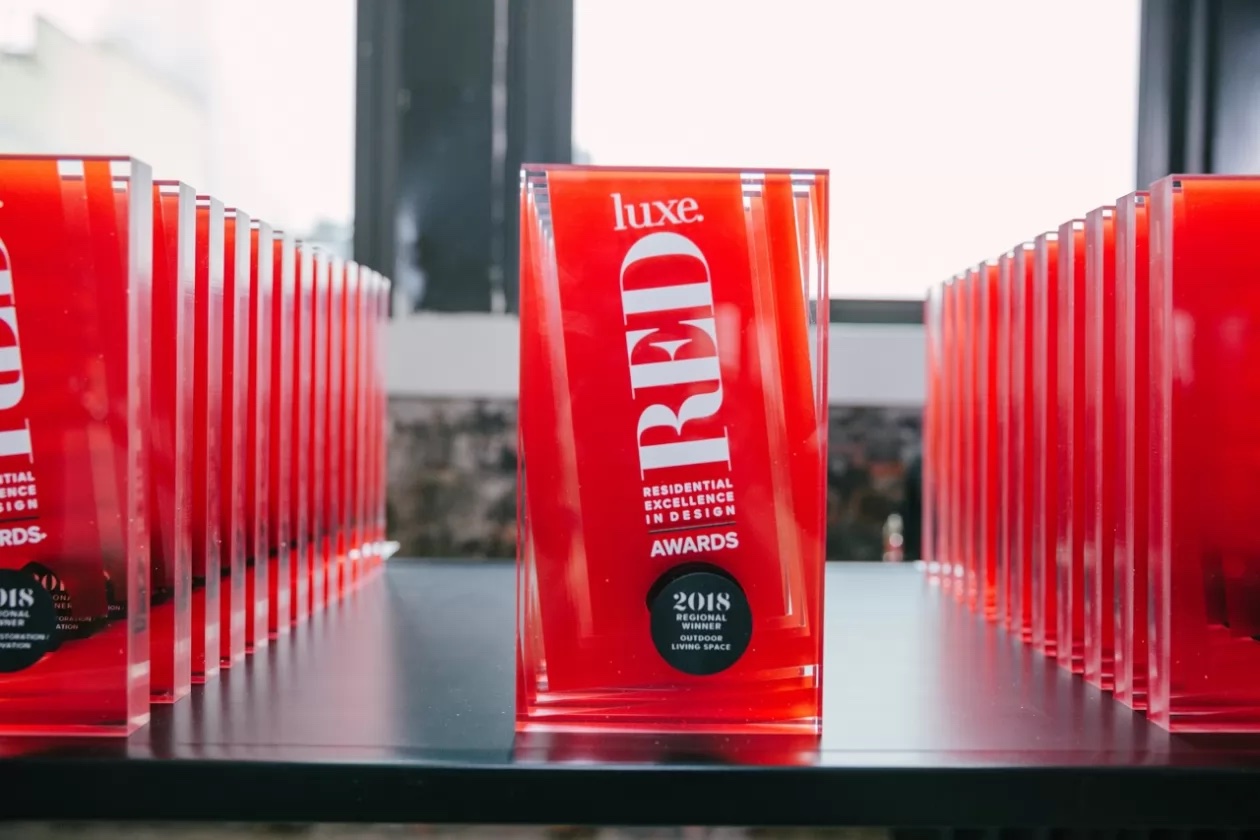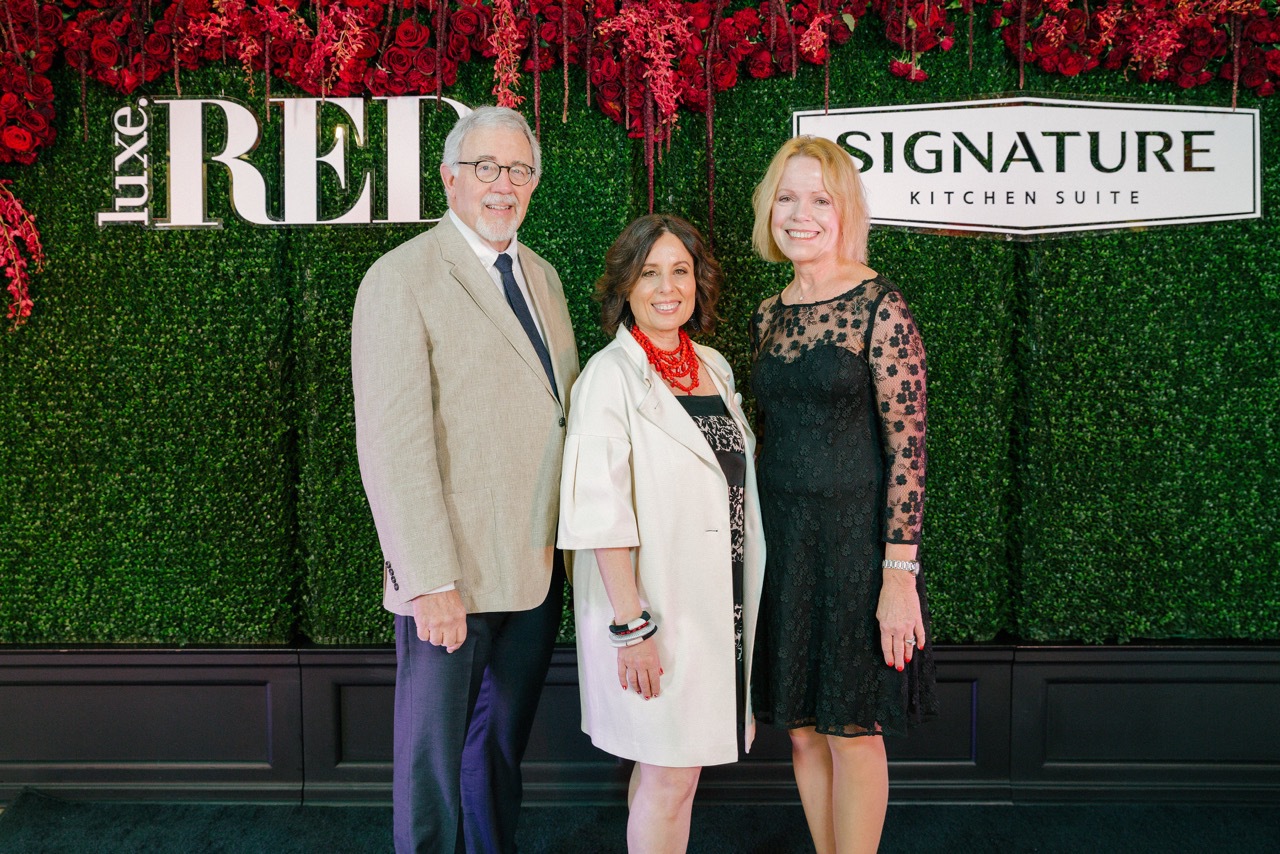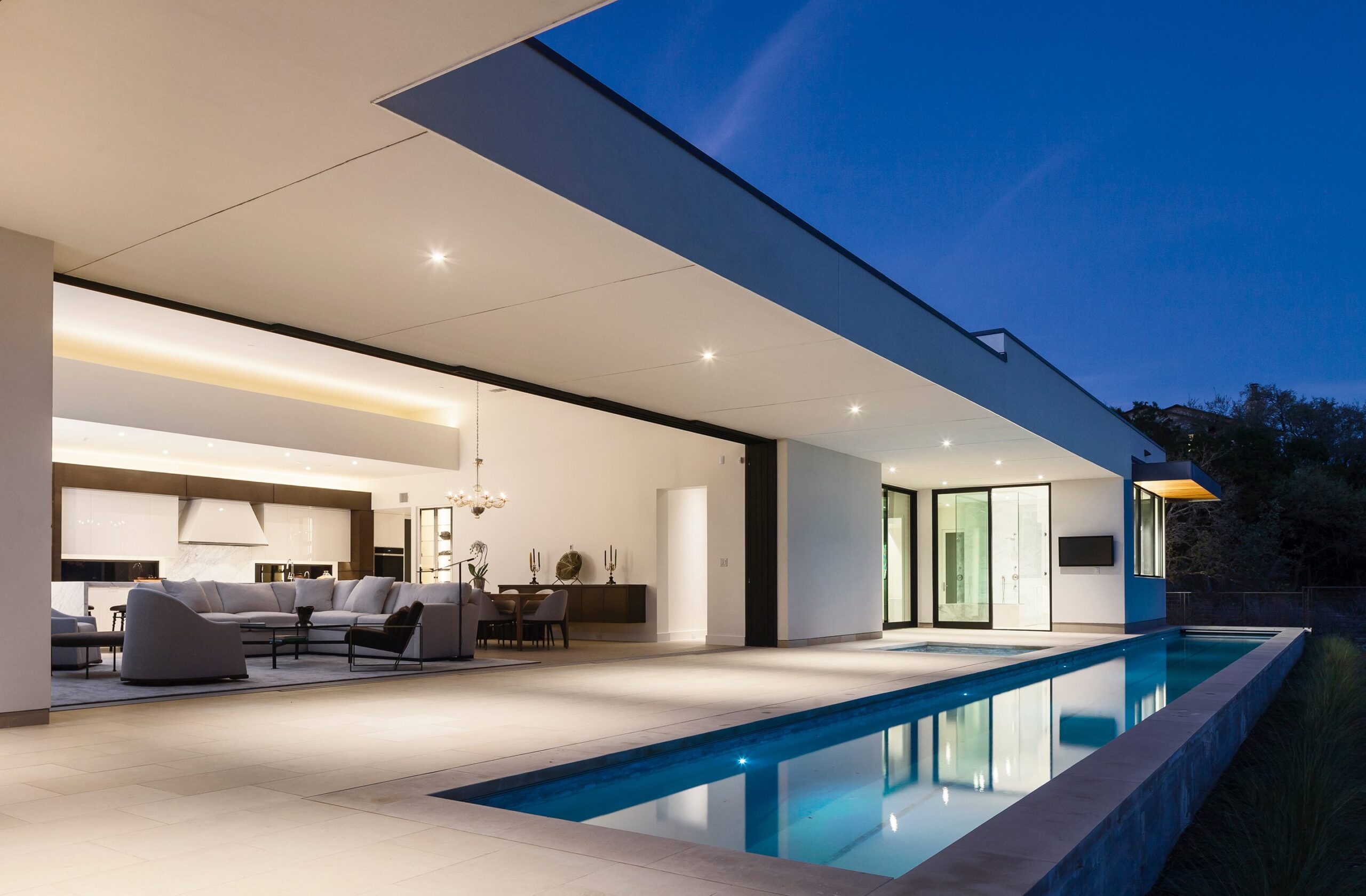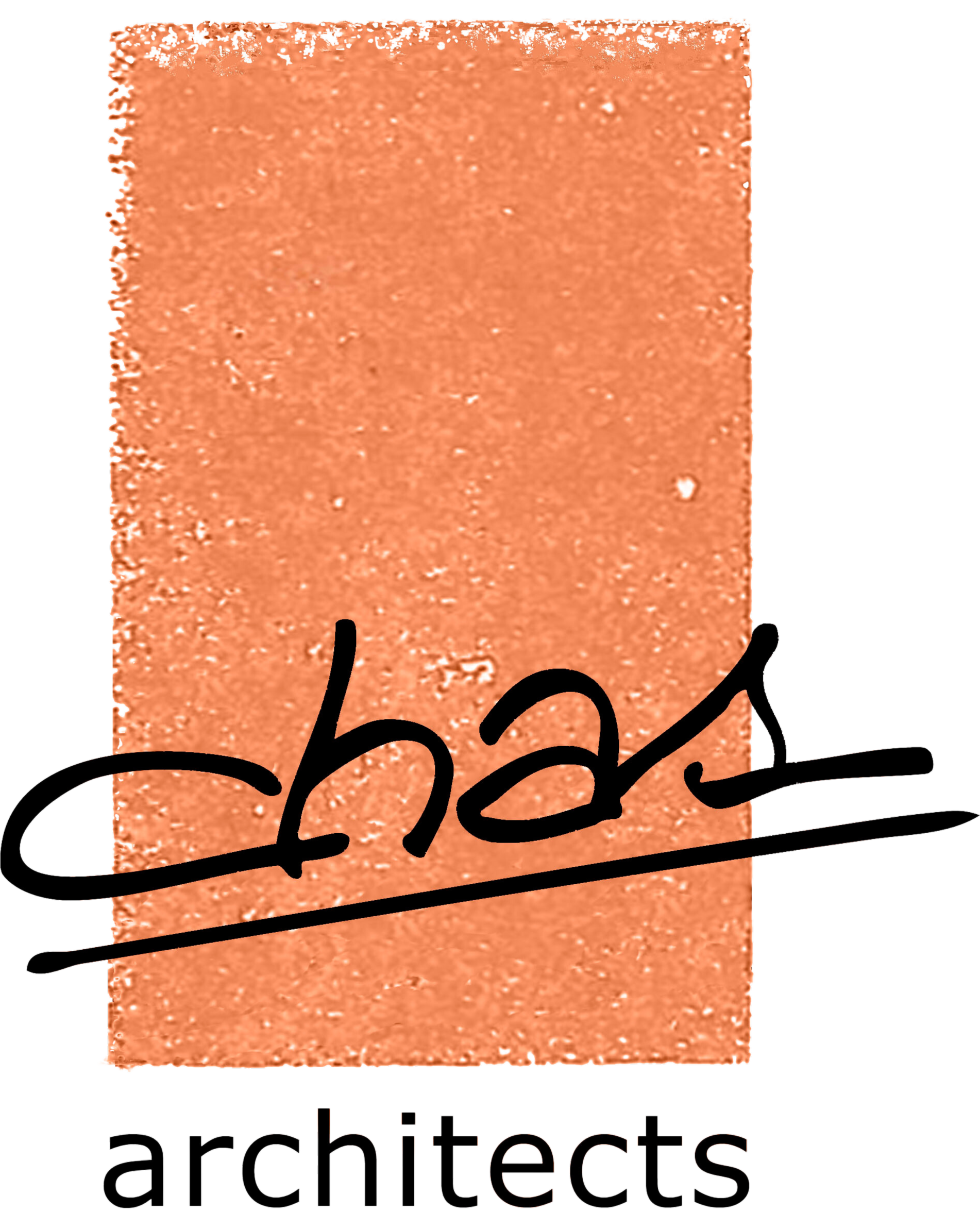Chas Architects Wins Big at Luxe Magazine’s RED Awards

Last night, residential architecture and design firm Chas Architects was honored by Luxe Magazine with its prestigious “Residential Excellence in Design Award” (RED Award) in a presentation ceremony at Neuehouse Madison Square in New York City. Chas’s work on its 2017 project “Westlake Hill Residence” received “Best Outdoor Living Space” in its region, topping submissions from luxury architecture firms and designers from around the country, after being selected by a panel of the some of the country’s most prestigious voices in residential design.

“Obviously, we don’t design homes for the recognition, but we’re thrilled and honored to receive this award,” said principal architect Charles Travis. “We had to do some creative problem solving with this project, but we were inspired to make something beautiful. It’s a delight that Luxe found it beautiful and inspiring, too!”
Judges Kathryn Ireland, Holly Hunt, Ellie Cullman, Tom Kligerman, Paul Wiseman and Luxe founder Pamela Jaccarino selected Chas Architects’ project as the best representative of the award’s three values: Aesthetics, regional relevance and creativity. The forward-thinking contemporary design and the project’s subtle but genius architectural solutions keep the focus on the main event: An outdoor living area perched on the edge of a high bluff overlooking the Austin skyline.
In service to the incredible view, every room in the house – particularly the central living and dining area – directs attention to the eastern view, seamlessly connecting the outdoor living areas to the interior of the home through 35-foot long pocketing glass doors. The outdoor room itself includes plenty of room for entertaining, plus a lap pool, outdoor shower, summer kitchen, and a fireside lounge.

The award-winning outdoor space began with a simple idea: The homeowners wanted to showcase their lot’s incredible view of downtown Austin as much as possible while maintaining an air of casual modernity to the interior. To these ends, Travis and company designed a home that prioritized floor-to-ceiling sightlines of the ever-changing Austin skyline in the distance. To keep the view unobstructed, the design utilizes a 9,000-pound I-beam to support the overhanging structure without having to add intrusive columns or pillars to distract from the view.

For the same reasons, the interior details of the “Westlake Hills Residence” are clean and simple, with themes of white marble and dark metal running throughout the home. The finished home is a lesson in focus and simplicity, where design concepts, both architectural and interior, work together to accomplish a singular design goal all while creating a welcoming, livable space with plenty of functionality and comfort.
“This home was everything we dreamed it would be and more,” said the homeowners, who came to Chas Architects to design the home. “One of our biggest priorities was the exchange between indoor and outdoor spaces – that and being able to entertain. Every decision Charles and his team made in this project kept those priorities in mind, and the result is better than we could’ve imagined.”
